Inside the box Villa Ellsinger
INSIDE THE BOX
Villa Ellsinger
ARCHITECTURE
Villa Ellsinger is the result of architect duo Mikael and Fanny Ellsinger’s vision for a better future. The couple built their striking home with as minimal an impact on the surrounding natural environment as possible. But will they stay put?
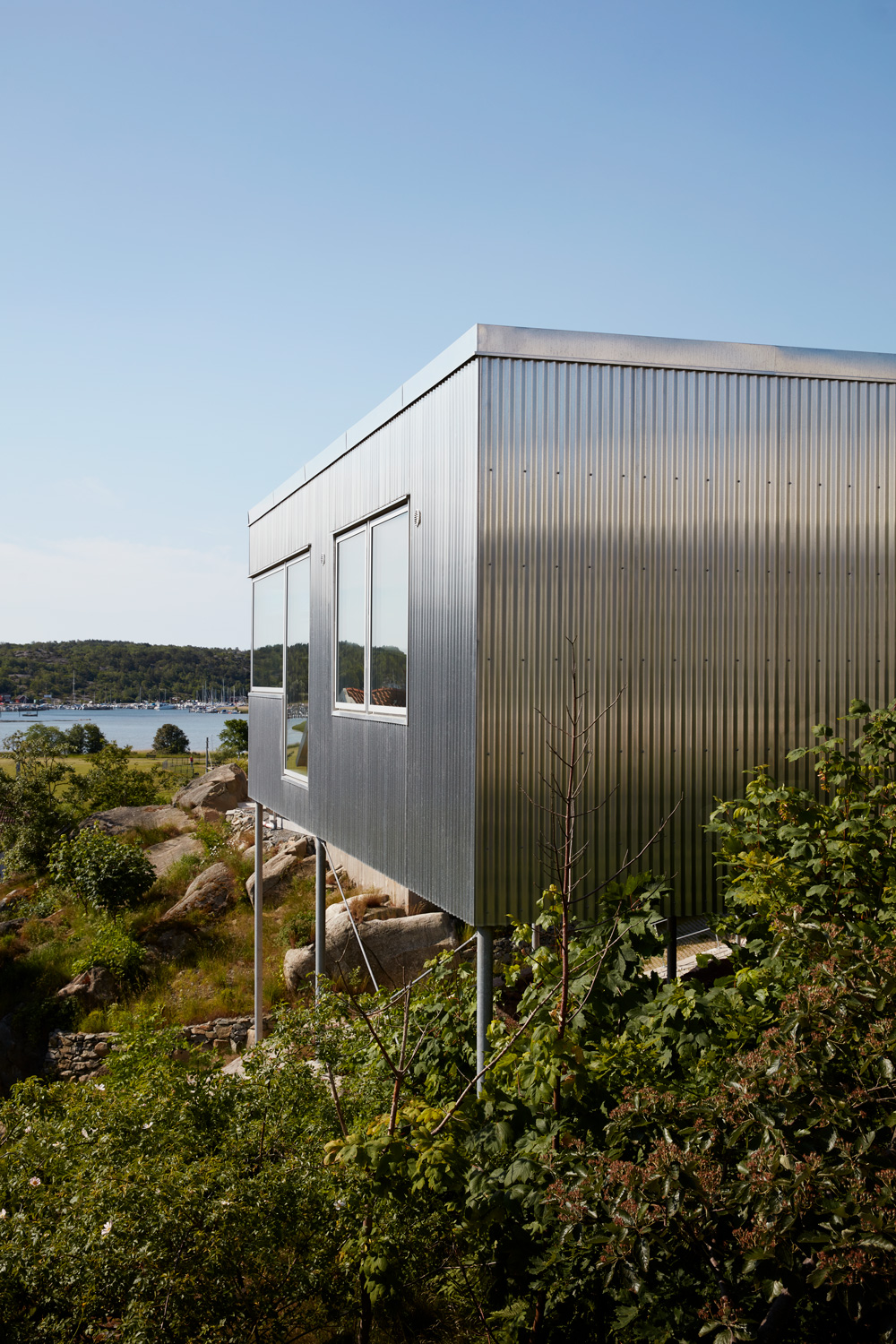
eLLSINGER
Ellsinger architects consists of Mikael and Fanny Ellsinger. Villa Ellsinger located in Gothenburg, on the west coast of Sweden, was completed in the summer of 2018 and was a chance for the couple to test out techniques they don’t normally get to try out in client projects.
WORDS
PHOTOGRAPHY
Jonna Dagliden Hunt
Christopher Hunt
“Personally we like this aesthetic, to keep it as light as possible, to make it tiptoe,” says Mikael Ellsinger, describing the family home he built with his wife Fanny Ellsinger in Gothenburg, on the west coast of Sweden. The house consists of an aluminium box supported by 17 super-slim columns, which are cast into almost one-metre-deep holes drilled into the granite.
The roof rests on the outer walls and three wooden pillars in the centre of the building. It was important for the duo to make as little mark as possible on the environment. “Keeping it as neat as we could actually makes it easier psychologically to be able to move it elsewhere,” says Ellsinger. “There is something liberating about that. To us it’s a strange thought that we divide up the earth in small pieces and call it ours. When it comes down to it, all we do is borrow nature.”
Mikael Ellsinger met Fanny in 2004 while they were both interning at her father’s architecture practice. After a few years they started their own separate businesses while working under the same Ellsinger umbrella. Although they do not have an architectural manifesto as such, they work with a strong set of beliefs and adapt according to each new project. “It’s about finding something that is consistent, and the joy of discovery,” says Ellsinger. “What hides up there, what’s behind the wall? It’s about creating curiosity.” He says that while he often comes up with ideas, Fanny is the one to turn them into a practical reality. “But in the end nothing gets done or decided unless both of us think it’s a good idea.”
Their home, which was completed in the summer of 2018, was a chance for the couple to test out techniques they don’t normally get to try out in client projects. Above all, the rational and functional have had an impact on both the exterior and interior. The aluminium panelled façade is low maintenance and perfect for its exposed position by the sea. The shiny surface reflects the sky and changes character depending on the weather, from cold blue in the morning to warm and golden in the evening.

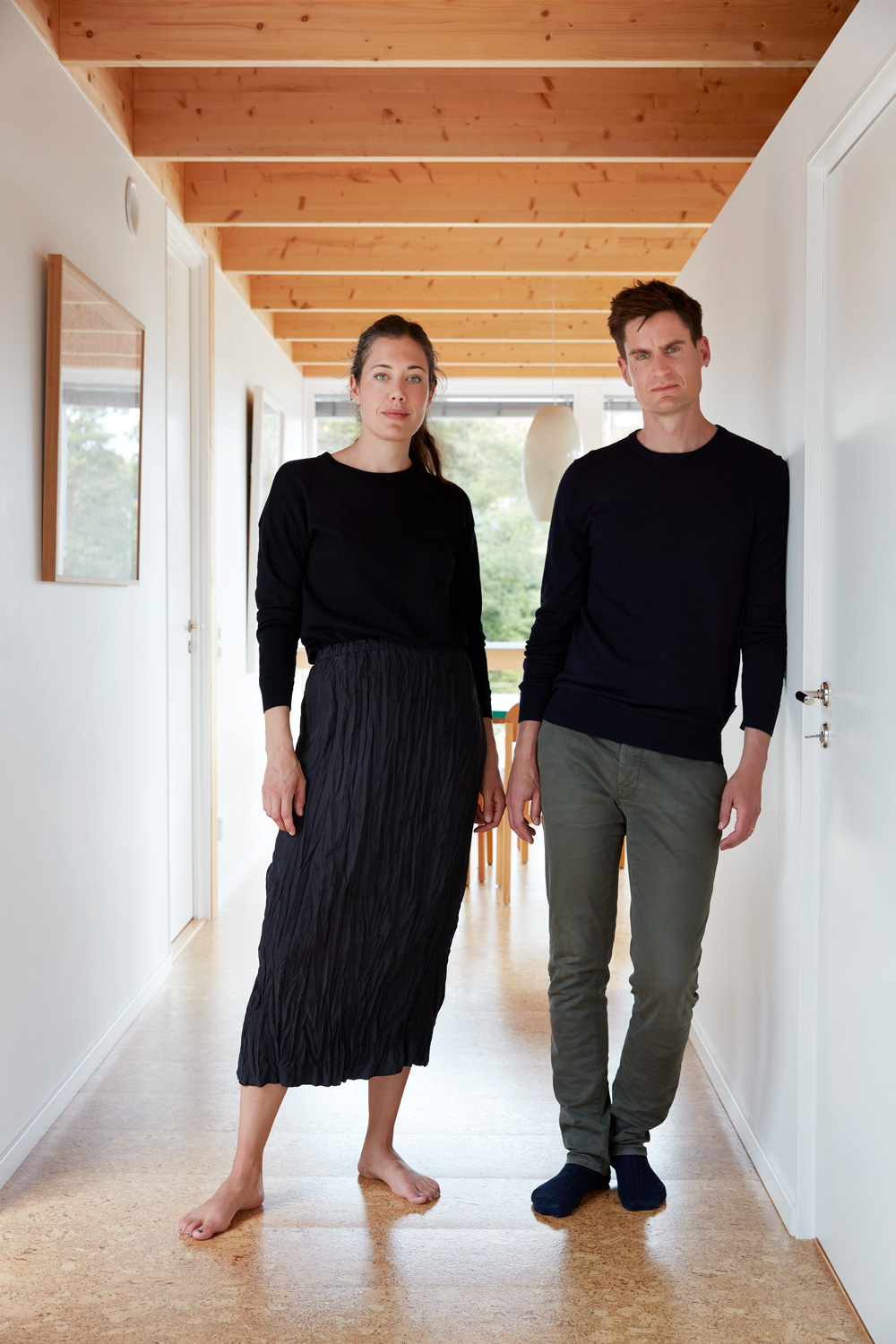
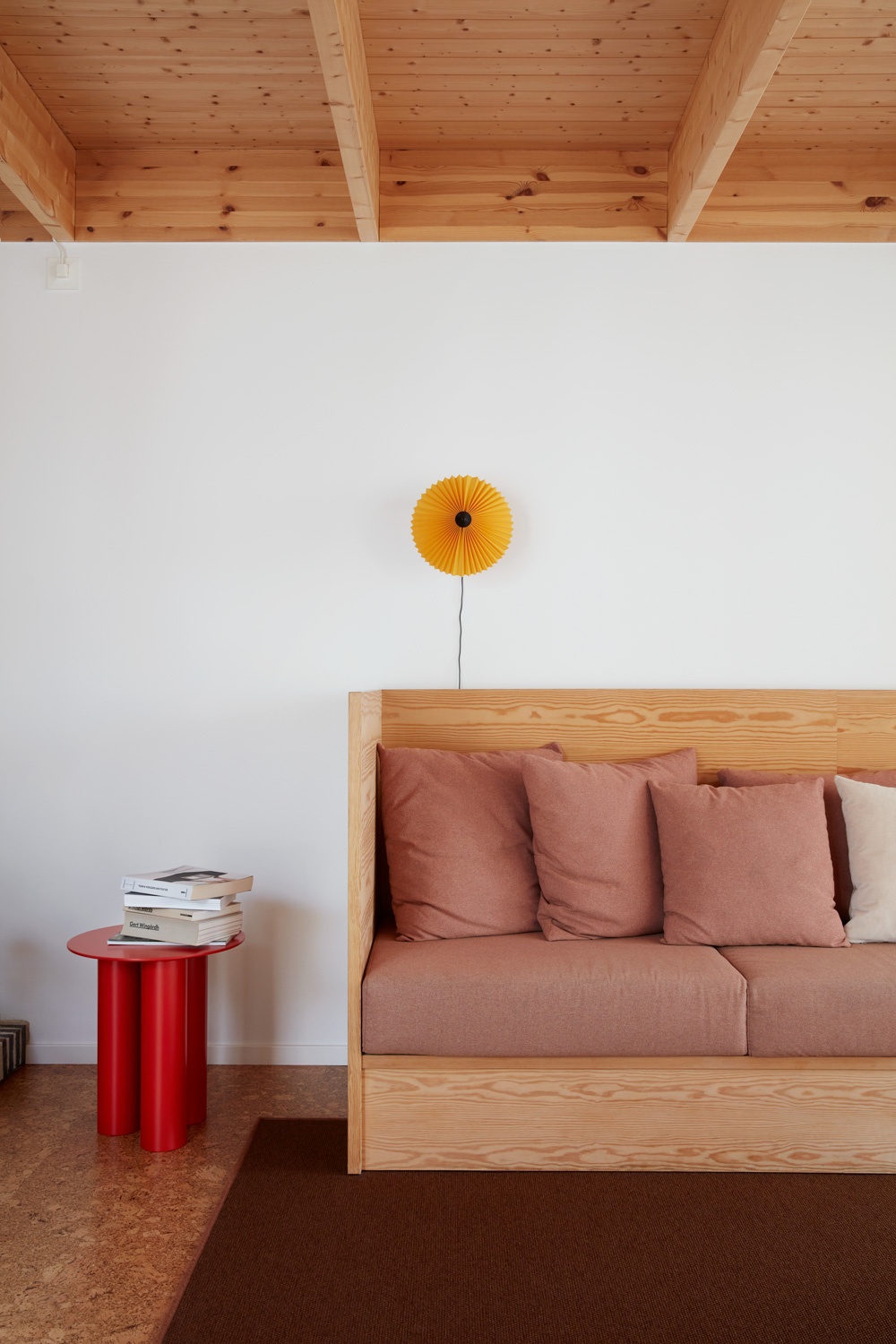
The building consists of two sections, one private and one social. The private area contains bedrooms, bathrooms and a laundry room, while the rest is an open volume housing the kitchen and living room. This section also contains a smaller volume with the entrance and a storage room. Since everything is fitted on one floor, it was important to create a light source in the centre of the building with the help of the atrium, home to the family’s private courtyard. This also meant four new façades and with it a more flexible and efficient way of using the space. It not only brings light but also a pleasant coolness during warmer periods.
“I think a moment of surprise is very important,” says Ellsinger. “Going from small to big, from light to dark, from enclosed to open.” Each room has its own feeling and changes depending on the time of the day and season; the morning sun in the kitchen and a warm, red light in the living room when the sun sets.
“Living in a house you designed yourself is the best school for an architect,” says Ellsinger. “We learn and discover new things every day. In the bedroom you can lay on the bed and view the changing sky from the window. We like how it’s covered in snow during the winter months. The living room is cool in the summer and in the colder season, we light the fire and it becomes a space to gather in.”
Budget and time were important factors in the choice of design and materials. The roof structure is visible internally and allowed the Ellsingers to avoid plastering and painting the ceiling. The electrical wiring is also deliberately exposed. The choice of materials and colours inside is straightforward and minimised the number of choices to be made. Pine, cork, white walls and black and white ceramics create a soothing atmosphere, contrasting with the stormy weather outside.
“I think lots of people long for simplicity,” says Ellsinger. “We like tactile materials. We like owning as little as possible and can easily get rid of stuff. In a way that summarises the essence of our way of thinking, especially when building this house. Practically, how can we move the house? Can we buy another plot of land and put it there? It would be possible. You could easily reinstall the land. If we stay here until the end, I imagine our estate inventory saying: ‘The plot should be restored and never be built on again.’”
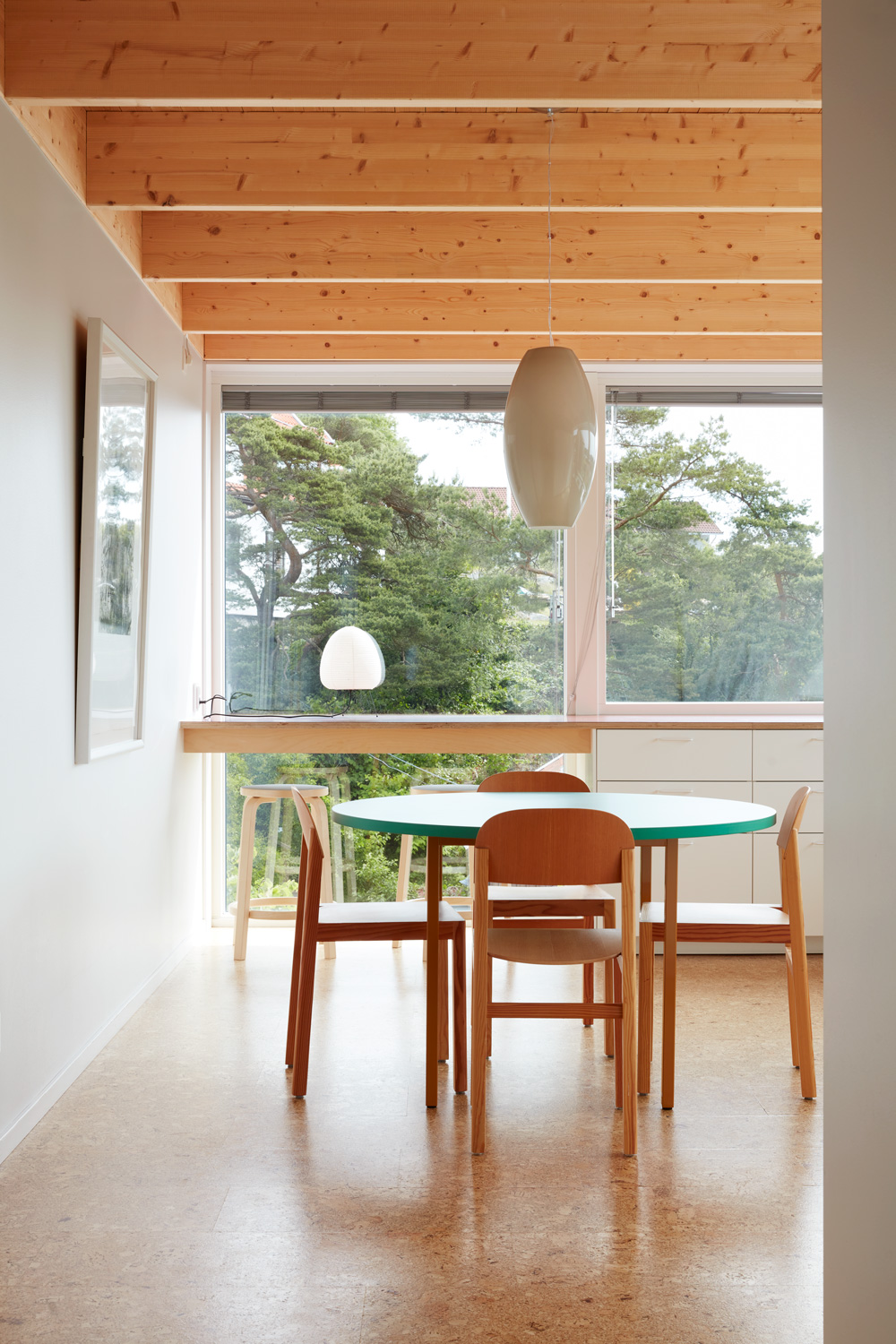
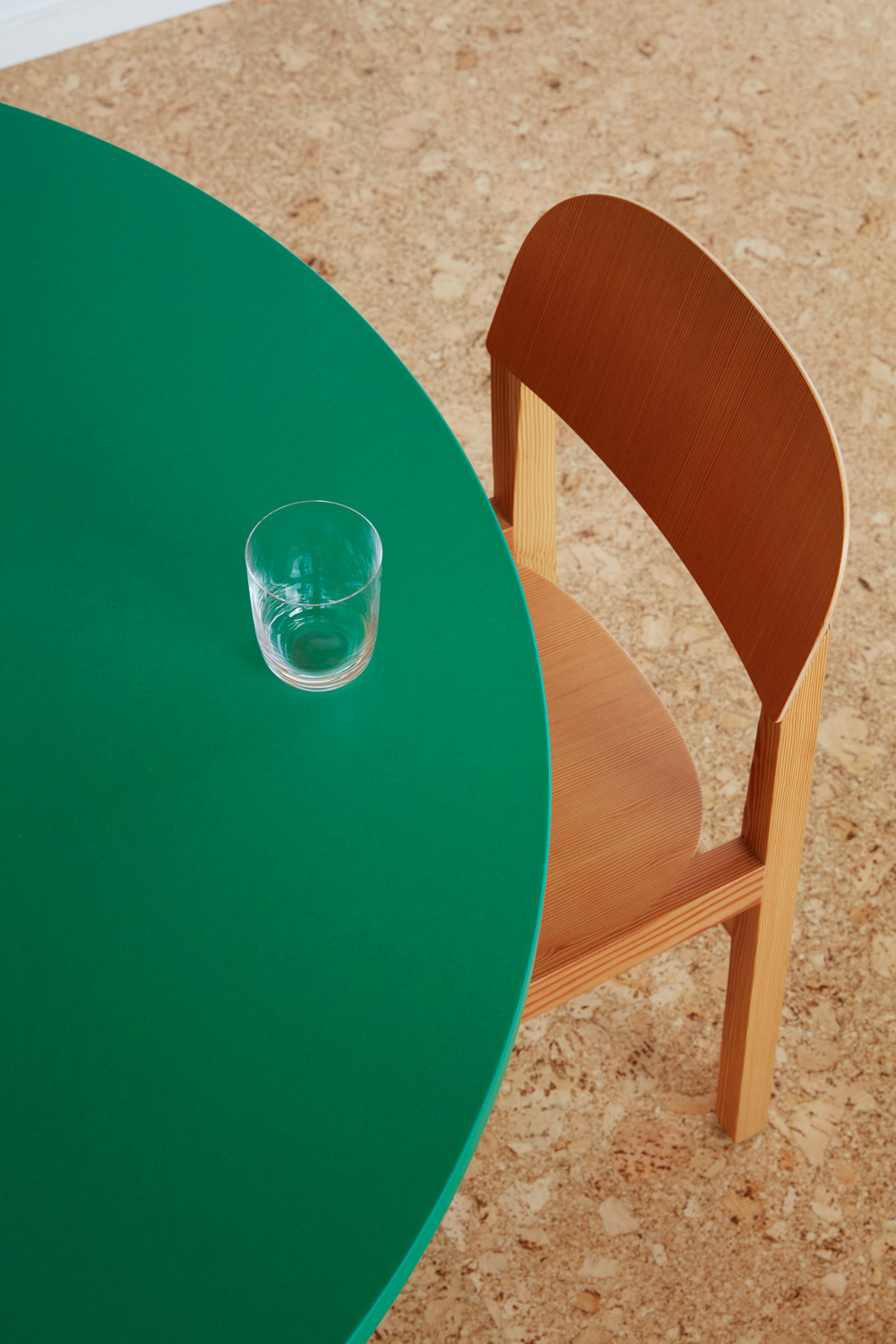
“Keeping it as neat as we could actually makes it easier psychologically to be able to move it elsewhere”
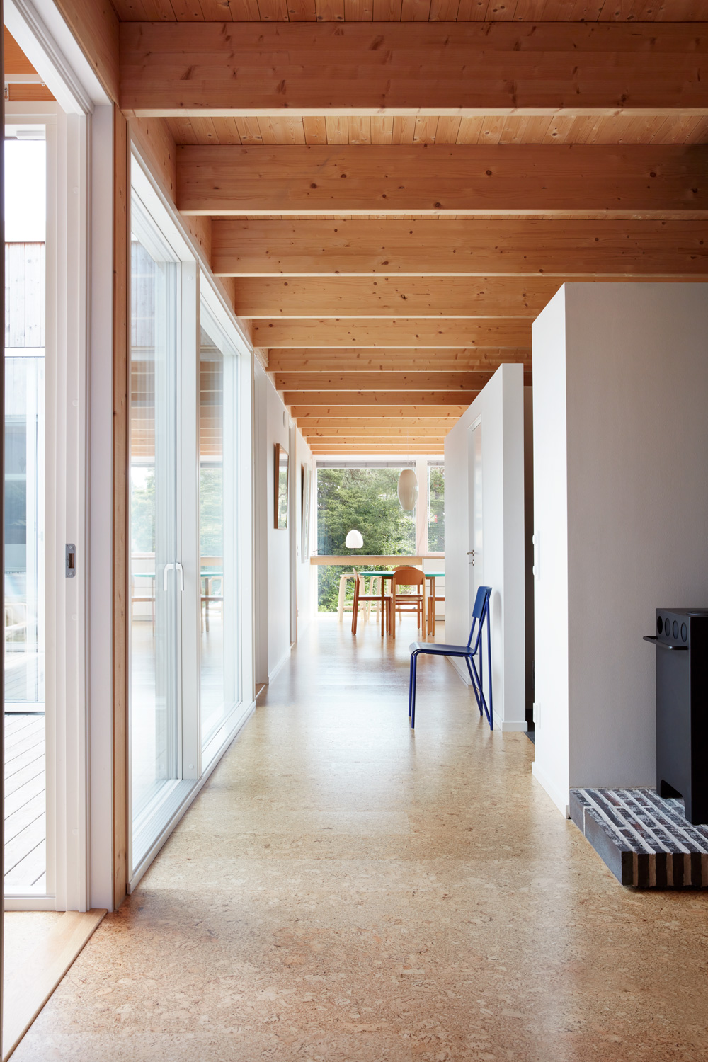
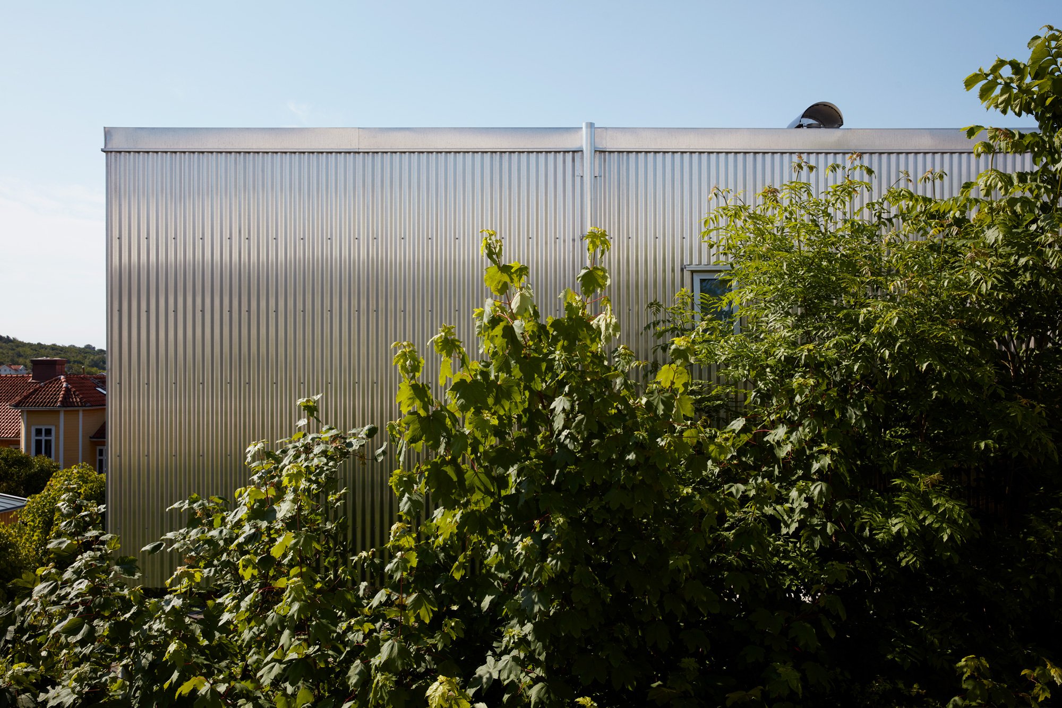
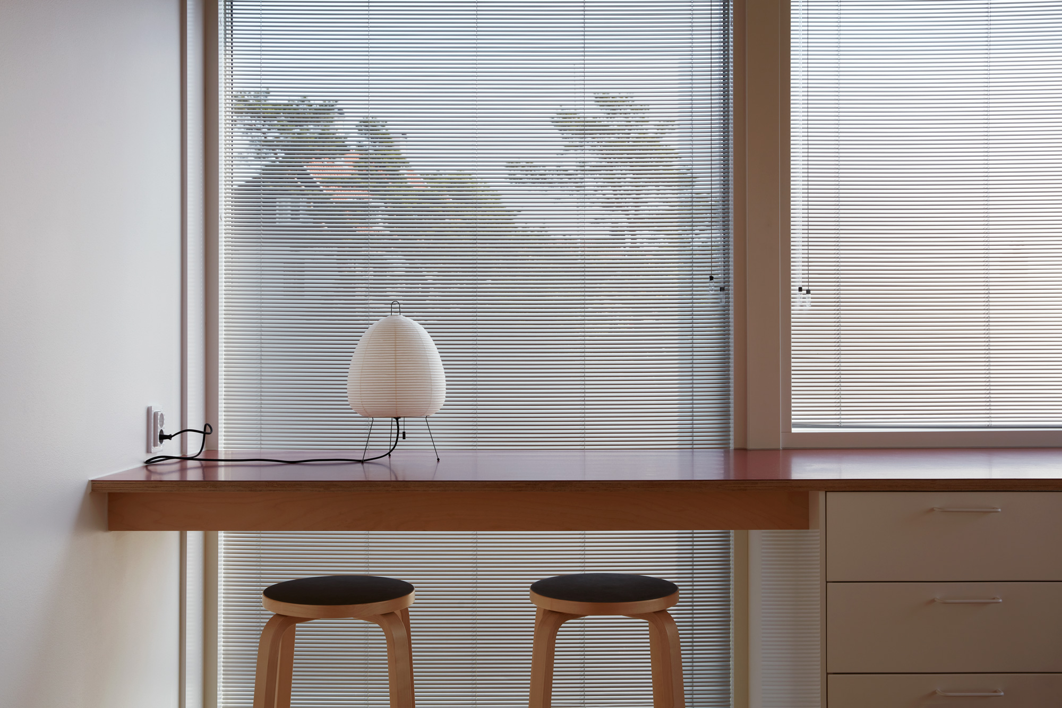
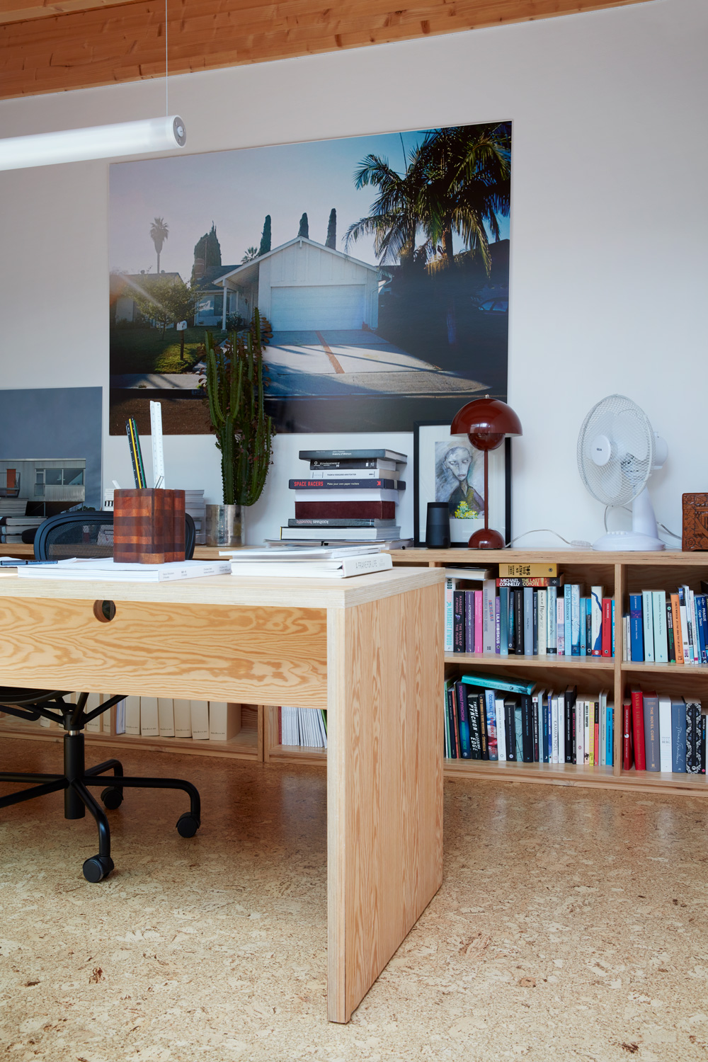
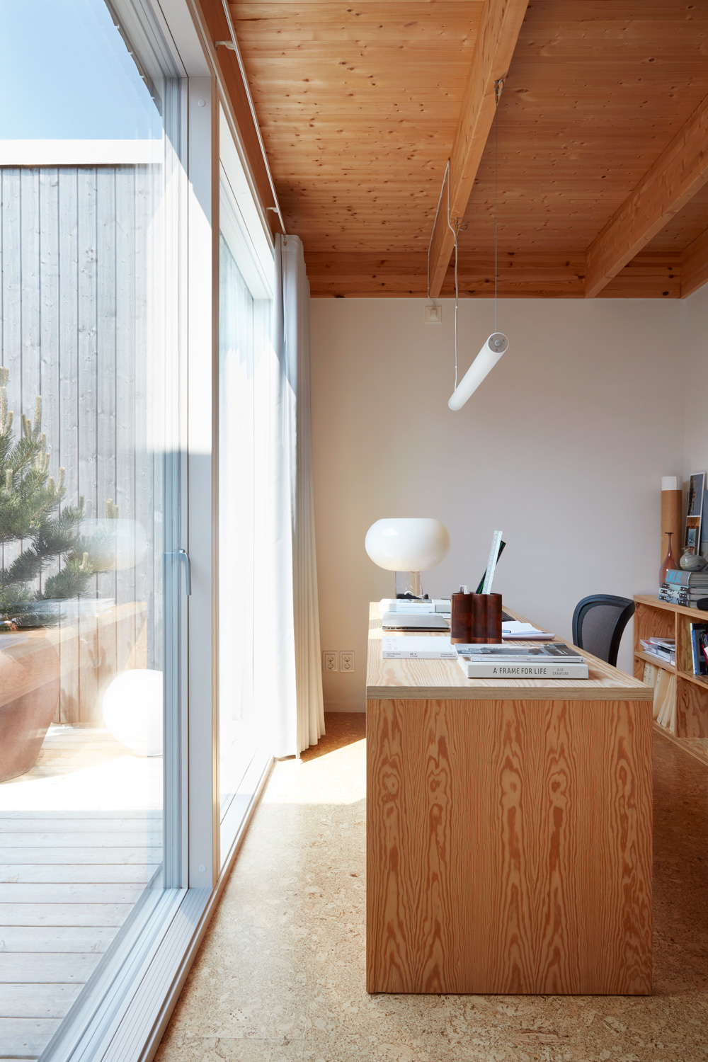
SUGGESTIONS